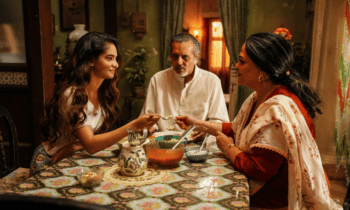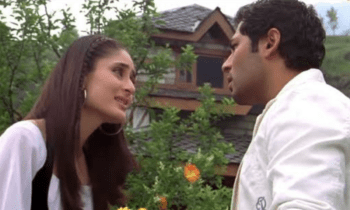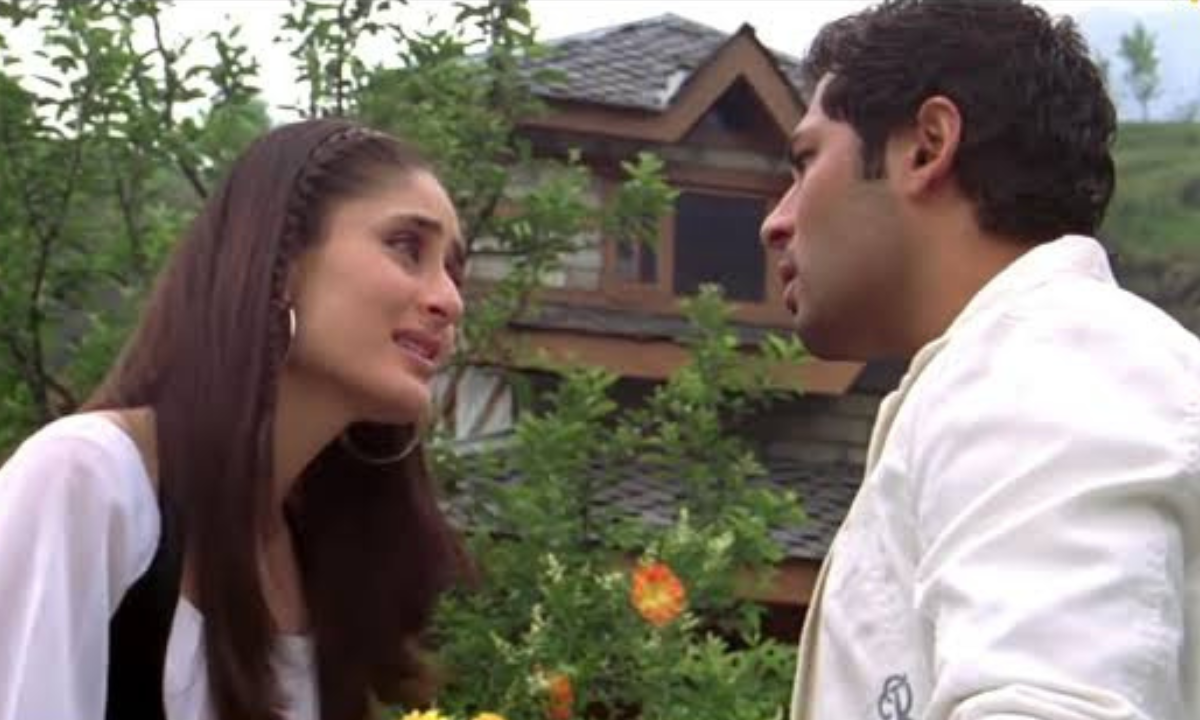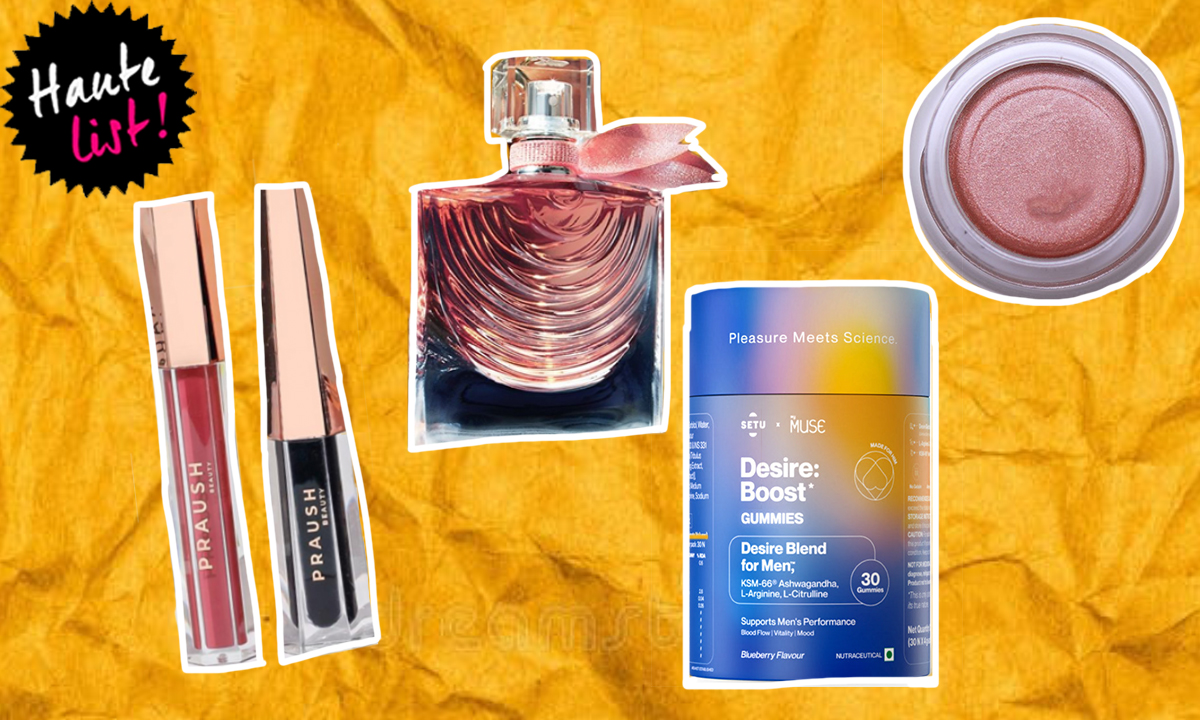#HauteSpaces: Hauterfly HQ Gets A Stylish New Address!

Who doesn’t love a pretty home/work space? I know the answer to that one. So now, every week, I will go in search of the most stunning indoor spaces in our country that will inspire the inner decorator in you. Unique, colourful, or quirky, these photo stories are sure to leave you spellbound, like mouth-hanging-open spellbound. If you know or use a space that fits the description, ping me and we can chat! It can be anything from a home to an office, a studio to a restaurant — if it is fun, I’m game.
This week, let me introduce y’all to the #HauteSquad’s new home. That’s right! Hauterfly — a verrrrry important part of our parent company Fork Media — has a new HQ in Mumbai and it is getting all the right kind of attention. In fact, I’m writing this article sitting in said new office and, for the first time in my life, a space doesn’t just feel like being inside four amazingly done walls — it feels like home.
Located in the lower ground floor of Art Guild House (inside the Phoenix Market City compound in Kurla) is our haven. Please don’t be deceived by the locality, the office is gorgeous. So much so, that it almost gives off some serious Alice In Wonderland vibes. Designed by Priyal Thakker and Mallika Desai Thakker of Vibe Design Lab, the new space depicts what we as a company are — open, young, fun, quirky, different — did we also say fun? Which was also the brief given to them.
Splashed in the colour scheme of black and yellow, once you’ve seen the space, it stays with you. The reception area welcomes you warmly with the word ‘HELLO’ literally jumping to give you a big bear hug. But it’s when the caged, lantern ceiling lamps light up that the place really comes to life.
A rectangular open plan and wooden tables form a major part of the space. Right in the centre are two breakout grass patches that double up as a mini golf course area with funky, cushioned chairs for those who need to think out of the box.
And since there are many people in this company who do exactly that, there is a separate room, also called the ‘break room’, for that purpose. Built in a stairway format, the bright yellow of the room is cut by a bunch of cushions thrown around. Why? Because (for example), what if one of them says, “That’s my spot!” Ahhh.. now do you get how cool we are?
Bordering the entire office are cabins with transparent glass doors, for the bosses to know exactly what’s happening with their teams — but then again, they always do. The walls have been kept raw and undone; the exposed brick walls give the rooms a rustic touch, while the wooden flooring complements them well.
The huge conference room, which is also the largest room in the office, has hand-painted graffiti all over the walls, with words that motivate and inspire (and also poke some fun — Hi, Shibani!). And if you’re bored in the meeting, they make for a good distraction.
Since we’re talking about distractions, how can we not bring up the game room? Yes people, we have a game room with some seriously retro vibes! Much like those old American diners, one would say. In it you’ll find a TT table, a carrom board, and hanging on the brick wall is a dart board. We’re also in the process of kitting it out with a brand new PS4!
The washrooms aren’t really your normal corporate sanctuaries either. They’ve been designed in modern pub-style, covered with pop culture references and barrel-placed-sinks to wash your hands.
And as much as our Editor-in-Chief would love to say, “Kurla-fucking-hell!” (which, BTW, are the exact words her cabin door is embellished with… bwahaha!), this office space is no less than a haven for its employees.
Oh, we also have a foosball table. Jealous, much?
The hand-painted Conference Room (check out that sick ceiling detail!)
Our (ultra-friendly) Reception area
The Ladies bathroom, y’all!
The open plan office in all its glory!
Our COO’s minimal — and cool — cabin
A view of the office from the Conference Room
Check out the grass-patch breakout zone!
Another view of our very cool Conference Room
Foosball table and bean bags, FTW!
Our Editor-in-Chief’s cabin (that wooden flooring, though!)
Our CEO’s lounge room inside his cabin is mighty fine, eh?
That’s the Pantry, in case you’re wondering!
Ok, can we say how much we LOVE this reception?
Our CEO’s cabin has some AMAZE natural lighting, no?































